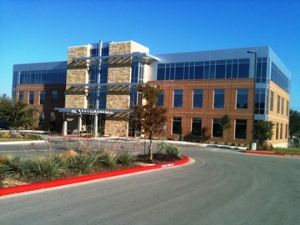12319 North Mopac Expressway
Austin, TX 78758
Office/Medical
36,000 sq. ft.
The 36,000 sq.ft. three story office building includes a single level parking garage below for reserved and covered parking. Each floor “plate” consists of +/- 12,000 sq.ft. (gross) of “shell” office. Building construction is a steel structure for the second and third levels, constructed above a concrete parking level and main floor. Exterior finish materials are a combination of brick and locally quarried “Leuders” stone with a “Alucobond” (aluminum) fascia at the third level. Windows and doors are specified as an aluminum frame “storefont”system with exterior ornamentation and awnings in galvanized steel.
Each floor of the Plaza North office building will have fully-finished elevator lobby areas and multi-tenant corridors. The main (entry) level will aslo have fully finished multi-tenant restroom facilities.

